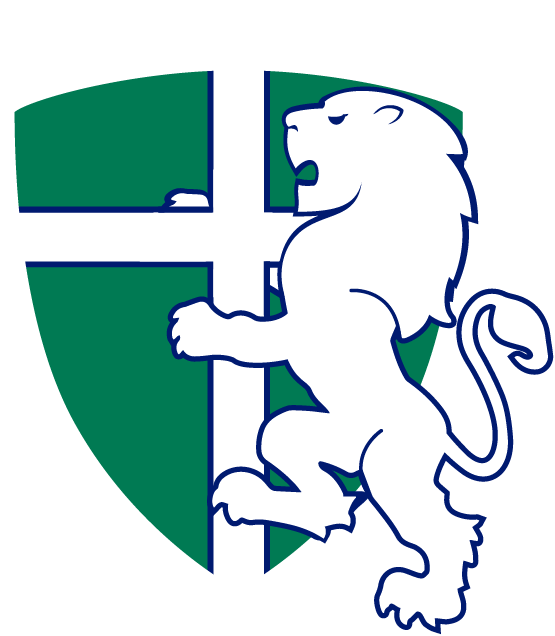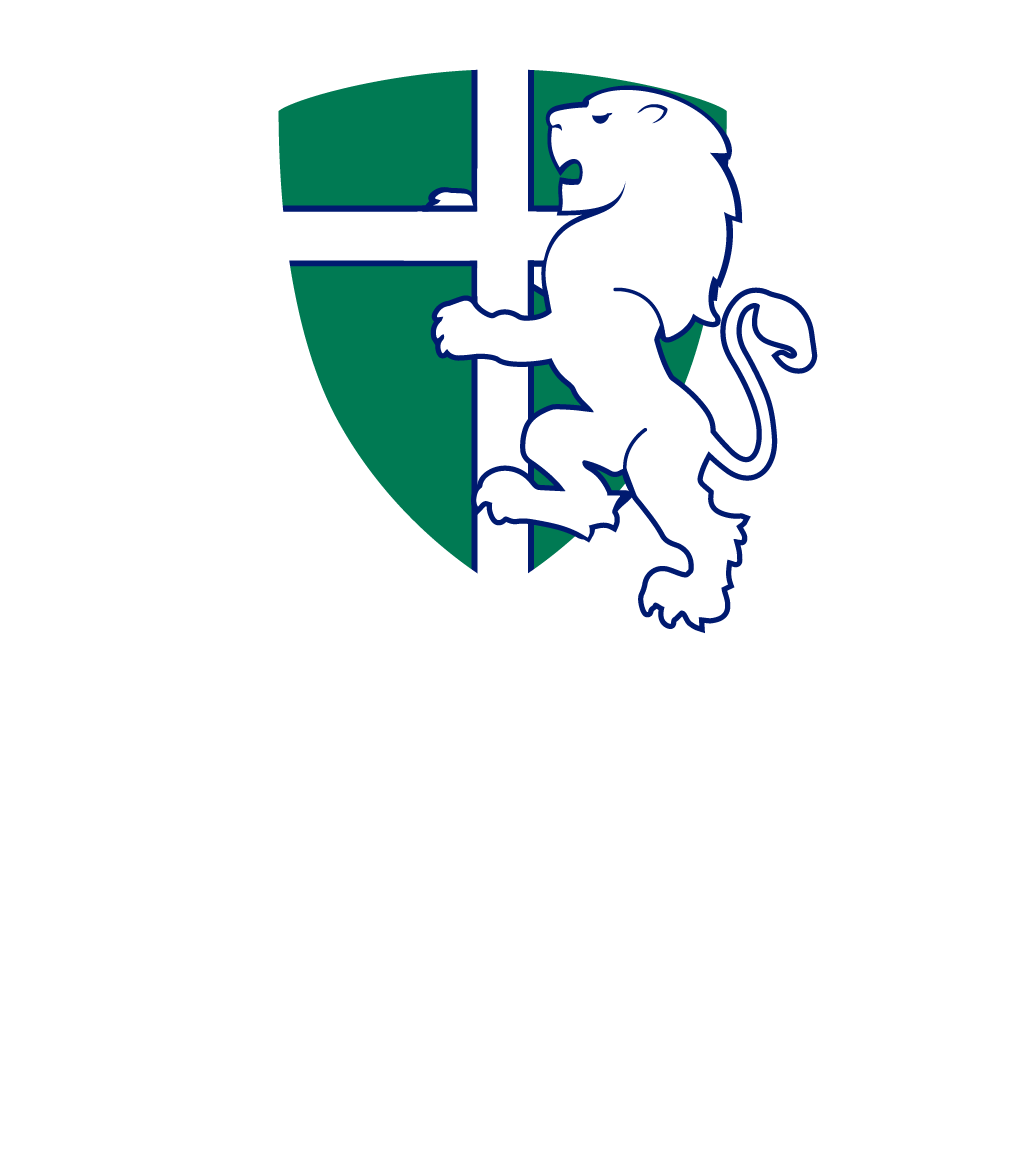Mr George Edland had the original vision for the College. Sadly, George passed away in 2016, but his testimony and the story about the vision of Geraldton Christian College is truly God inspired. We are glad that we captured it on video for the College’s 35th Anniversary in 2014.
 Our beautiful College is set on 8.5 hectares in Strathalbyn Estate, in Geraldton, Western Australia.
Our beautiful College is set on 8.5 hectares in Strathalbyn Estate, in Geraldton, Western Australia.
The College borders the Chapman River to the east, with Verticordia Drive being the northern boundary (at the back of the College) and Cedar Crescent bordering the southern boundary and entrance to the College. A natural arboretum, which is public open space, forms our remaining boundary. The main administration building is accessible from Cedar Crescent.
Geraldton Christian College commenced operations as Geraldton Christian Community School in 1979 in the hall of the Geraldton Church of Christ in Holland Street. The original vision for the College came to Mr George Edland which in turn inspired a number of Christian families who saw the importance of having the option of choosing Christian education for their children.
Planning began during 1977/78 with approval being gained for the school’s registration and commencement from the various local, state and Federal authorities early in 1979. The school began with two teachers and 38 students from Years 1 to 7. Through the efforts of faithful parents and teachers, the school has now grown to provide education for students from Kindergarten through to Year 12 as of 2002.
In 1982 the high school commenced operations in the old church hall (then being used as the Community Arts Centre) in Shenton Street before moving to the current site in the Strathalbyn midyear. The primary school followed in 1983. Initially the school buildings included the original ‘Sunnybanks Farm’ farm house and sheds along with three Education Department school rooms (1912 vintage), which were transported to the site from the Geraldton Primary School with the assistance of Mobile Mission Maintenance.
Over time numerous Government Grants and Low Interest Loans have been made available to help subsidise the construction of several brick General Purpose Learning Areas, our Kindergarten/Pre-primary Centre, various Specialist centres, the Library and Computing complex and new Hall and Canteen. The Design Technology building was largely built by the parent body and a new administration building was completed in 2004. Up until this point the hub of the College had been the old farm house from the original Sunnybanks Farm.
It is still vital to remember the vision and purpose of the beginning years, and how a small dedicated group of Christian parents had faith to believe that they, with the Lord’s help, could build a school that taught the same values and biblical standards at school that they had at home. We will always be grateful for the mustard seed that the Lord planted so long ago.

